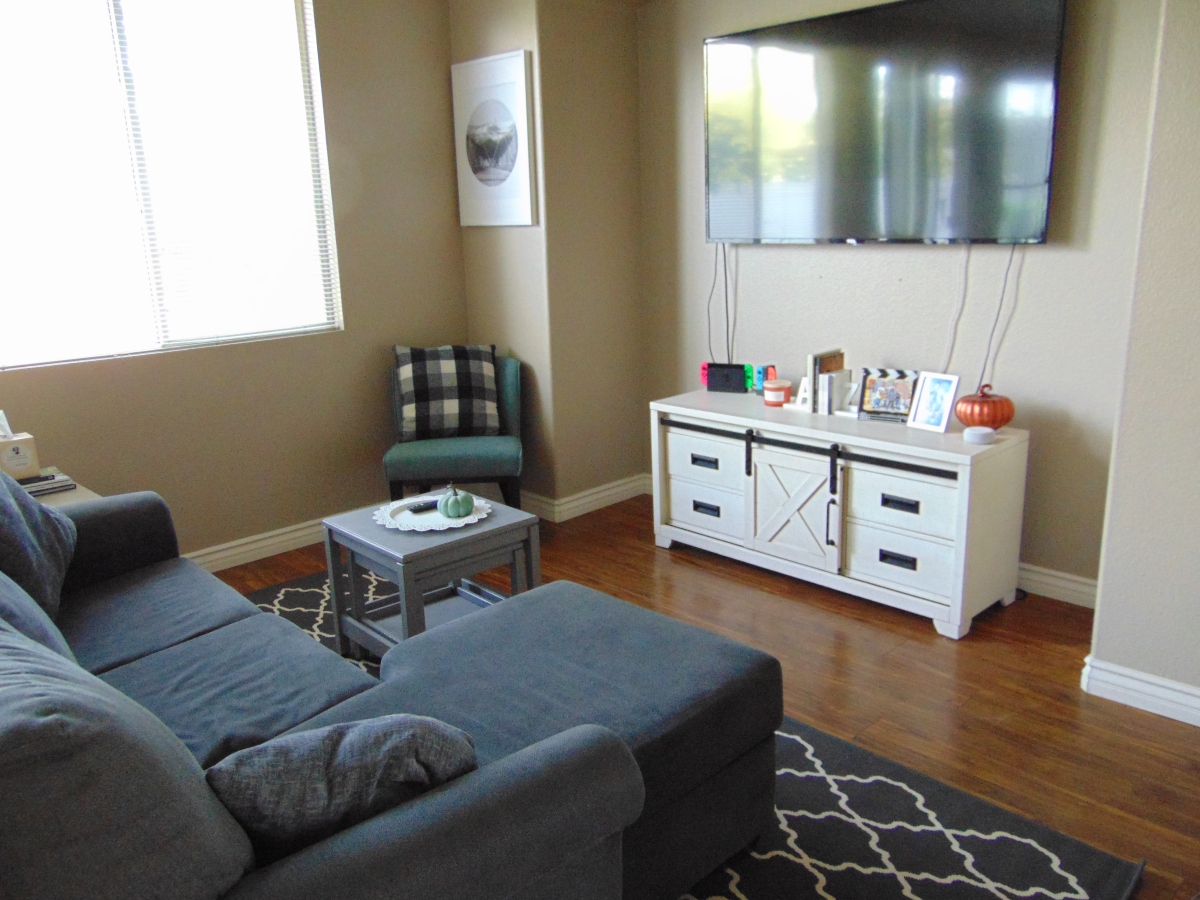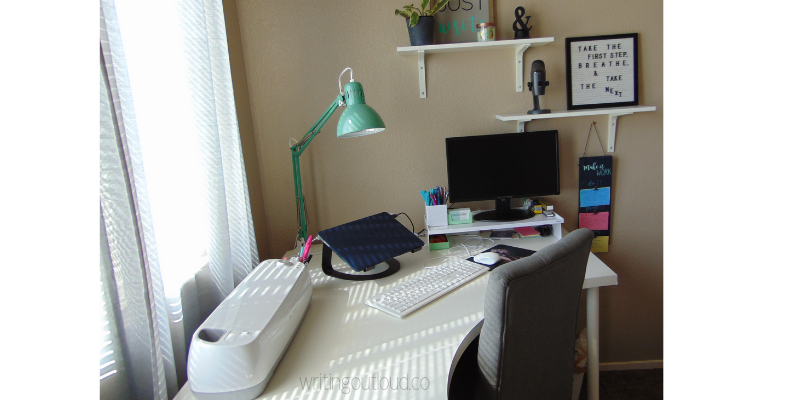Home is supposed to be a haven. It is the place you relax, spend time with your family, maybe you work from home and your house is also part office. The last thing your home should be is stressful or unwelcoming or a place you want to avoid at all costs.
I’ve moved a lot in my life. I’ve basically lived in every suburb area in Vegas. Growing up my house was always a mess and the only stress free area I had was my room. Which, my friends would tell you was probably littered with Dr. Pepper cans at any moment. They’re not wrong. But the numerous cans were organized in neat little rows on my computer desk waiting for me to take it to the trash can in the garage. It was my (very) organized mess. I’ve learned that I’m someone who cannot work in messes. The living room being a mess stressed me out, the kitchen looking like a bomb exploded stressed me out. I was a full fledged adult getting anxiety over the state of the house before I even turned 18. So I made my bedroom work for me and it was my oasis. It was my safe place where even the messes were organized and didn’t cause me stress.
Well, all that got channeled into a very useful adult skill. That and all my HGTV watching since I was a teenager. I can make any space work for what I need (and now what my family needs) even if the space isn’t ideal or the size isn’t great. I’m great at making organizational systems. I can organize anything, including the junk drawer, because my junk drawer is definitely organized.
Fun fact: I’ve had this post scheduled for about a month and before I started to write this, my washer decided to break and flood my entire first floor. There was water everywhere! I came home to my house being in my backyard while my hubby and my friend tried to sweep all the water out. It was all very interesting. Now we are dealing with all the aftermath of the damage, but in the mean time, I’ve decided to look at the bright side of getting to re-decorate the areas and the things the water damaged. So I thought I would use my most recent experience to share what I did to make our home work for us despite the fact that it is the middle of a construction zone.
1. Define the purpose.
We are constantly asking what the purpose of gadgets are. What is our purpose? Why do I need an air fryer? Yet, we don’t do that with our spaces. Granted, the kitchen and bathroom have obvious purposes. That doesn’t mean those spaces cannot be pretty. But if you have a drop zone, make it work and as not cluttered as possible. Which is what I did with mine. When I first made my drop zone, I used a bookshelf we already had and just re-located it. (Which is #1 thing I do when I want to move things around, I grab stuff from other areas.) We got a super small weekly calendar for meal planning and I reorganized some stuff and freed up a basket to use for shoes. Well, the water ruined all that so I got to replan. So I really sat down and really thought about what I wanted the drop zone to be and what would work best for my family. And then I created it. We needed storage space and a calendar for a visual of what was happening each week, a place to drop packages other random things that need to go upstairs. Plus I wanted a place to drop my purse after getting home from work.

2. Consider the size
Size matters! When we were about to move into our house, we nabbed an end table and coffee table set that was beautiful for under $100. Well, when we moved into our house, we discovered the coffee table was too big for the space. Then I wanted to add more seating and things got complicated. So after a year of trying to figure out how to make the coffee table work in a space it was clearly too big for, we decided to start looking at getting a new coffee table. It was officially added to our project, future list, whatever list I had going on in my head. And it sat on that list for a while because I never really knew what size of table we could fit comfortably in the living room. Flood to the rescue. We decided to not bring the coffee table back into the house and keep it as a table for the backyard so I grabbed the small IKEA lack table we have in our garage. Seriously, this table is a life saver. It is the one thing I’ll store in my garage despite the fact that it breaks all my rules on keeping things around. So we used the IKEA table as our interim coffee table. Which was actually helpful because we liked the size but didn’t think it would make a long term solution because we thought we might need a little more room. So during our IKEA trip (because IKEA is awesome) we found the cutest little nesting table. Now my living room feels complete and not overcrowded.

3. Move things around
Your decor is not anchored to where it is! Neither is your furniture! There are zero things anchoring your stuff to where it is. Outside of cabinets. You probably don’t want to move your kitchen on a whim. My point is that if you’re not feeling a space, you can change it up and you don’t have to go shopping to do it. Repurpose and reuse that cool thing you have on the table in the hallway by putting on the bookshelf in your living room. That cool statue of an elephant you have in your bedroom? Stick it in the office! See what I’m getting at? Whenever I am feeling bleh about my spaces, I just start moving things around until it feels new. Which usually only ends up being a few things, really. I’ll move a chair to a new corner. I’ll change up how my desk is organized. I actually don’t buy much decor. It’s just been bigger pieces to replace ruined pieces, like this flood deal, and when I fixed my desk area to be a space I could work in consistently.
That my friends is how I make my house work for me.







